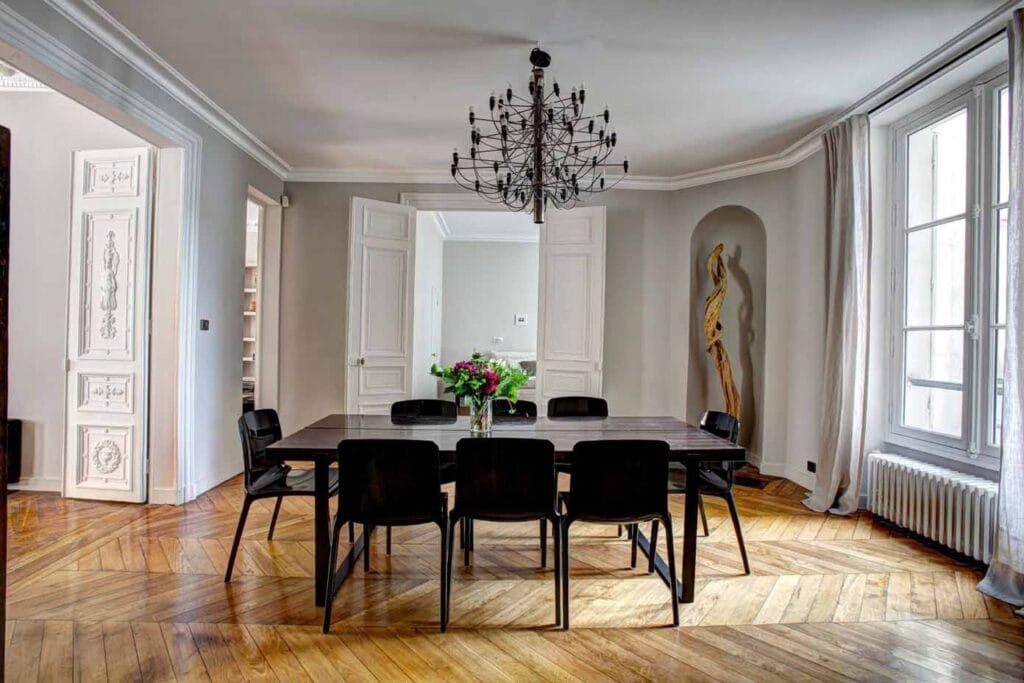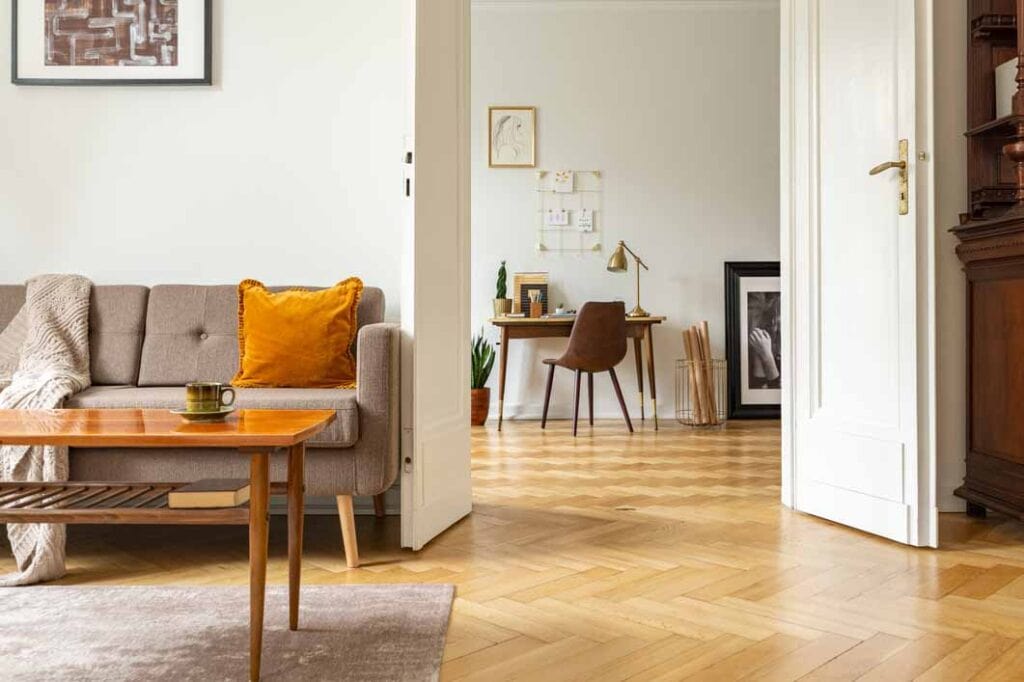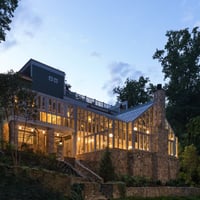As we enter the holidays and a changing of the seasons there is also a season of change for home design. The comfortable living and connectedness offered by true open concept floor plans are appealing when you think about gathering, hosting, and entertaining in your home. But what about the rest of the year? How do we incorporate our clients’ desire for cozy living spaces, unassuming dining areas for family dinner, and private places for work and school at home while avoiding the dated concept of compartmentalized living? For us, the answer lies in open flow and multipurpose design.
 What is the Difference Between Open Flow and Open Concept?
What is the Difference Between Open Flow and Open Concept?
Open flow allows for movement, sightlines, and communication between areas of the house without complete conglomeration of the rooms. It allows areas of the home to be closed off as needed, for work calls or schoolwork, and opened again as desired for entertaining. Open flow is unlikely to include two-story spaces (like Great Rooms and Foyers) in an effort to control noise transfer in the house and to make everything feel a bit cozier and more personal. A key feature of open flow is that it incorporates multiple entry and exit points from a space as opposed to completely unrestricted ingress and egress. It is also likely to include multipurpose design to increase flexibility of each individual space to keep them from feeling compartmentalized and inefficient.
How do we Achieve Open Flow?
The success of open flow is heavily dependent on efficient design and thorough contemplation of the multiple potential uses of a space. Moveable walls, pocket doors, and barn doors are all incredibly useful for alternatively dividing and merging spaces for different purposes. These functions are essential so that your home meets your needs on all of the days you are simply living and working in it and not hosting family or friends. In a traditional Open Concept, a guest may feel adrift in a large space without clear direction as to how to get from Point A to Point B. As a result, party guests may find themselves crisscrossing the room, weaving through furniture, and interrupting the conversation of others in a search for the bathroom. In contrast, Open Flow designs include an intentional circulation pathway through the home. High traffic areas have multiple clear entry and exit points so that no one gets trapped in a corner and guests will move effortlessly through the room in a natural pattern.
The Plan for Multipurpose Living
As we have learned to do more within the limitations of our homes this year, there is no question that multipurpose spaces have been incredibly important. It may be the case for some families that Grandma and Granddad have been living in the guest room for several months, but where does that leave for your sister and her family to stay when they come visit for the holidays this year? If you have a home office with doors that can close, a temporary guest room is easy to achieve! If you normally seat six in your breakfast room, but a set of pocket doors can be opened up to your formal dining room, the tables can be extended or combined to seat the whole family together for Thanksgiving Dinner.
It's All in the Design
Ultimately, the holidays are about togetherness. Whether you will have multiple house guests this year or are simply having a special celebration with your immediate family, your home should be able to accommodate your shifting needs. A few deliberate design choices can vastly improve the versatility of your home so that you will be ready when we are able to open our doors to each other freely once again.

Alair Homes Hunt County, Ashburn, Leesburg, Middleburg, Upperville, Winchester. From vision to concept to plan to construction, we take custom home building to a new level. That’s the Alair Homes Hunt Country difference. Begin making your dream home a reality. Schedule a consultation today!




